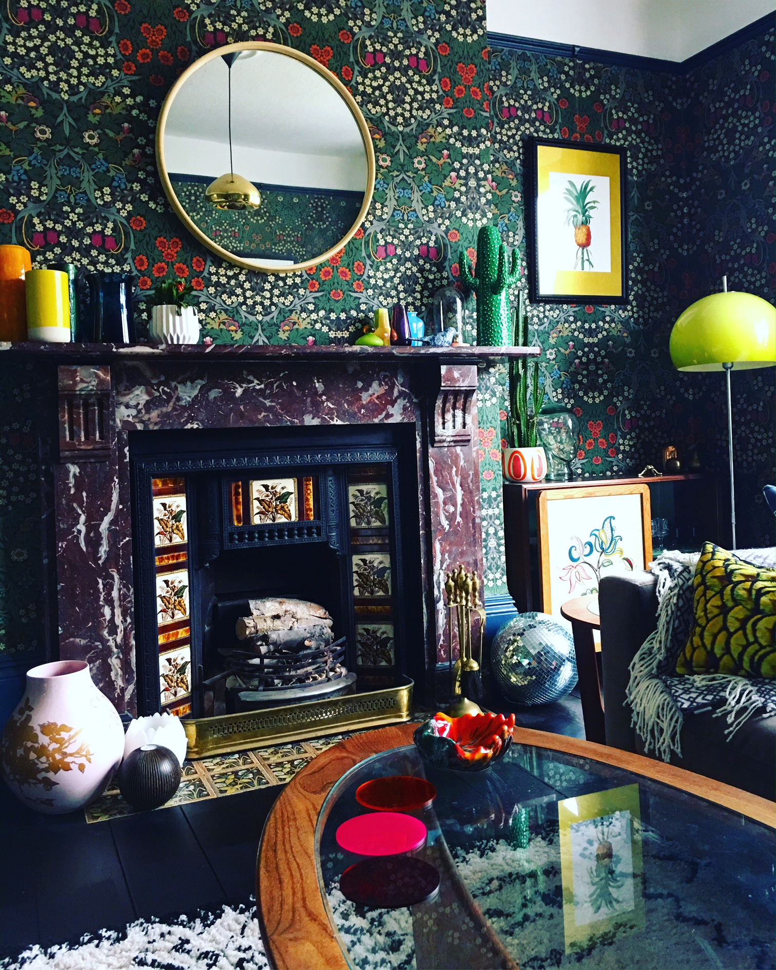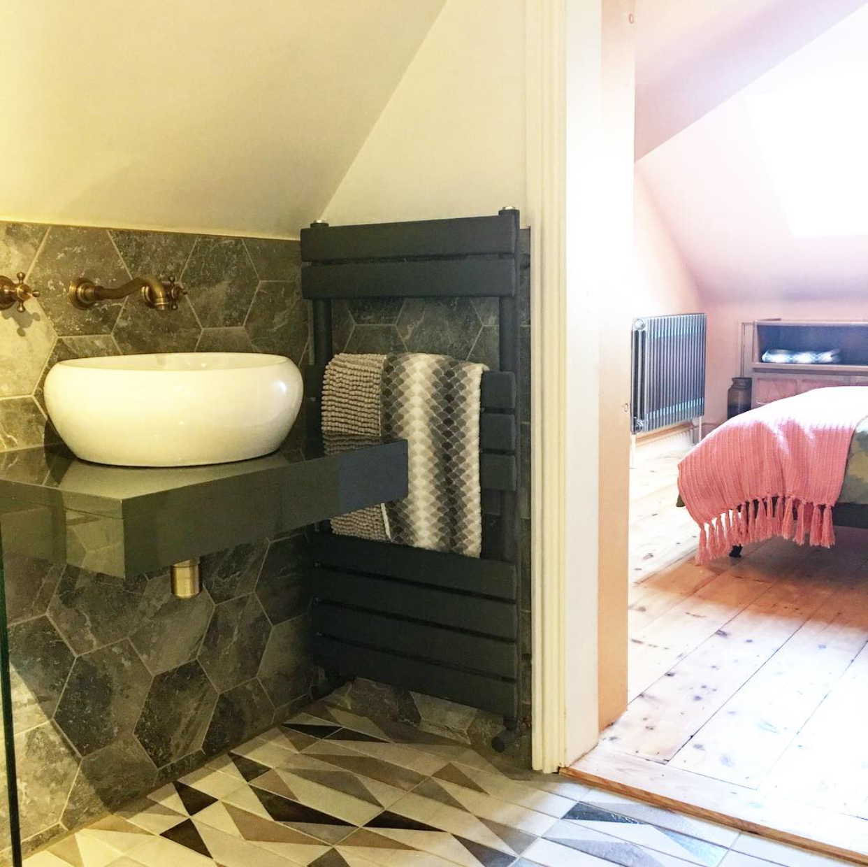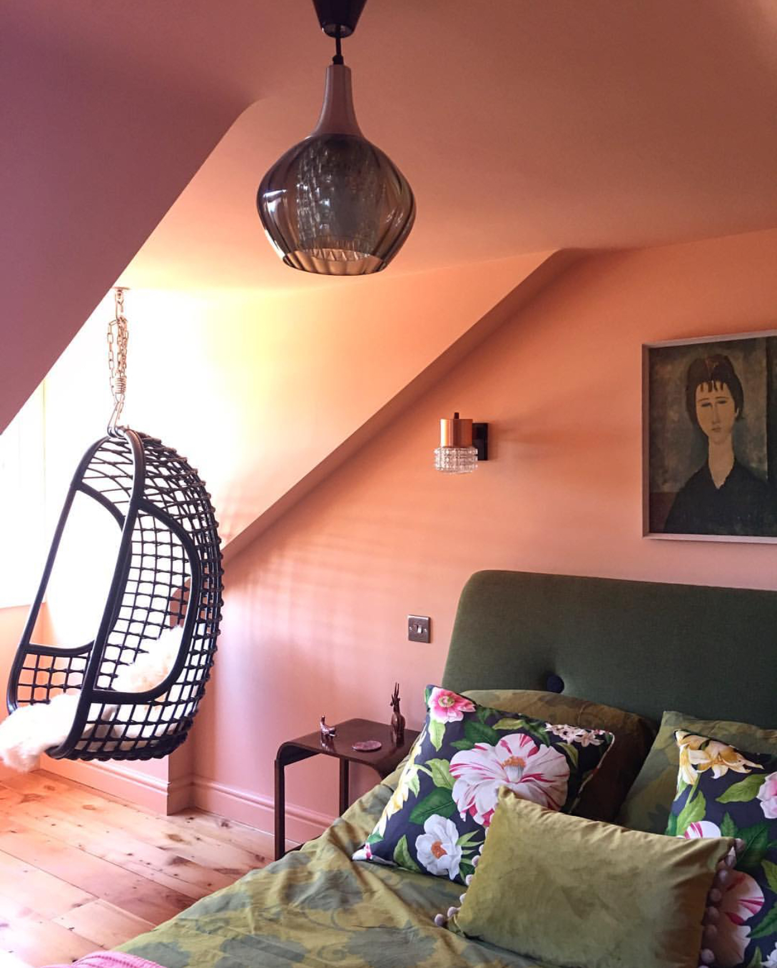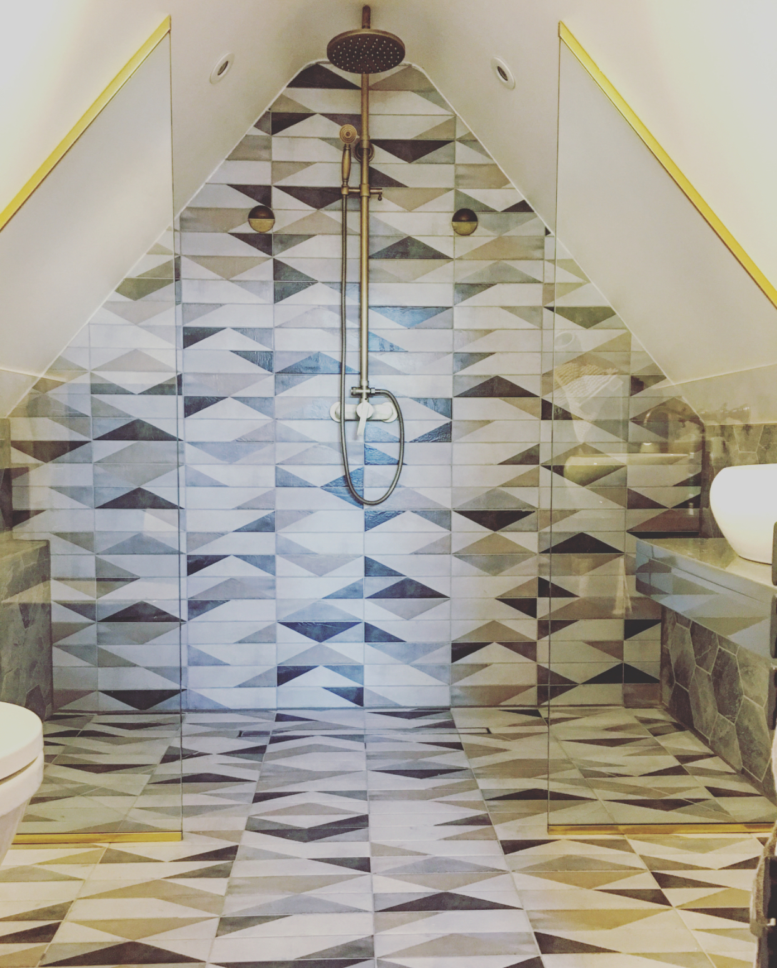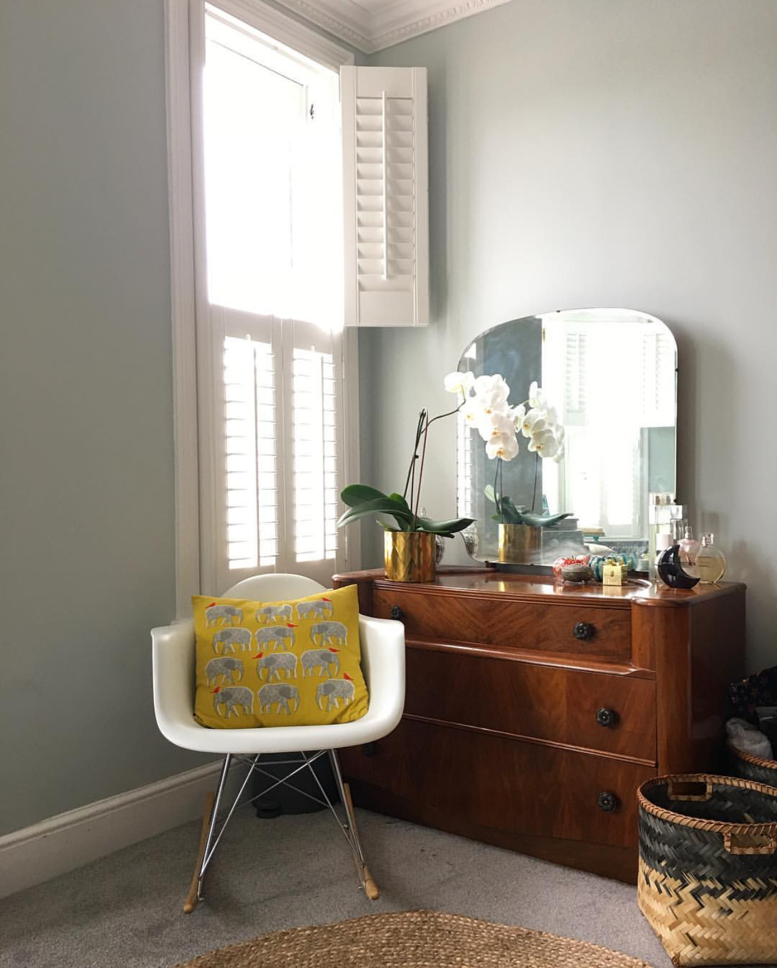Claire William's Eclectic, Maximalist Home
Today's home tour is with Claire Williams of Cray Villa, who despite searching for a new, ready to move into home (because they wanted a change from doing up houses), fell in love with Cray Villa, and bought a house that needed a lot of work and set about renovating it.
I can see why Claire fell in love with the William Morris Blackthorn wallpaper in the lounge, the only room that hasn't been touched by the building works, it was the wallpaper that drew me to her Instagram account. I also love the deep pink of the loft bedroom.
Read on to find out about Claire's style and the work they have done on this beautiful period property.
I’m Claire - Mr Cray Villa is Sam and we have two boys - Rufus who is nearly 6 and Rex who is just 2 - and a Giant African Land Snail called Cornelia. I am a senior producer for BBC News and Sam works in IT Security for a Bank - plus is ace at DIY in his spare time.
We live in Faversham - a gorgeous market town in Kent, just up the road from Whitstable. I’m from this area originally and Sam is from Cumbria. We only started our Instagram account to keep track of the house renovation in one place, but have been so happy to discover the lovely, supportive, friendly and helpful Instagram interiors community.
We have always bought period houses that need a bit of work - maybe a small extension, a new bathroom or lots of decorative work - but we were actually thinking about downsizing to a lower maintenance and more modern home than the listed cottage that we were living in, when we accidentally fell in love with Cray Villa. Cray Villa was built in 1886 in Faversham and had been owned by the same family for 40 years before we bought it in January last year.
It needed completely gutting from the ground up - damp issues, new electrics, new heating system, radiators and boiler, every room skimmed (apart from the lounge so we could preserve the original William Morris wallpaper) - plus it was only 3 bedrooms and we needed 4 - so we had to do both a kitchen AND loft conversion. The kitchen was just a freestanding oven, a top-loading washing machine and a big dresser - which we restored and have in the new kitchen today.
Luckily the brickwork and roof were fine.
On our first viewing, I saw the wallpaper in the lounge, Sam saw all the intact original features and our oldest ran out into the garden through the bush cut into an arch and called it a fairy garden - and we all decided to throw those plans for a low maintenance house out of the window and buy Cray Villa instead.
We love vintage, pattern and colour and always have - whether it’s clothes (me), classic cars (Sam used to have a Triumph Spitfire pre-kids) or interiors.
My mum and grandparents owned a Jewellers and love antiques so I’ve grown up being taken round shops and markets. Our kids now love hunting for bargains and treasures too!
I especially love mid-century modern furniture, bold floral patterns and I suppose I’m a bit of a maximalist at heart! Eclectic is maybe the word I’m looking for?
Even the hallway which we have painted a practical grey, had to have patterned tiles to make it work. Usually when thinking about decorating a room I’ll either have a specific vintage piece or light fitting that I’m working around and just go from there. I think as long as you love every single thing you put in a room you can make it work. For the lounge, it was definitely the William Morris Blackthorn wallpaper which was gorgeous but meant the furniture and rugs had to have really simple lines.
We did our kitchen extension under permitted development so we could move in as soon as possible, which meant all exterior windows and doors had to be white to match the existing house - so we wanted that whole room to be white, light and bright. We spent extra on one massive steel so we could open up the room and have a vaulted ceiling. The kitchen is definitely where we spend most of our time - and we were so happy we could revamp the original dresser and make it work in our new kitchen - despite doing the painting in sub-zero temperatures - often with a baby in a snowsuit and sling strapped to one of us! We love having the bifolds open to the garden with the kids running in and out with some music on while cooking something - so it’s all been totally worth it, as now the loft is done we definitely finally have our dream home! Even including a secret door in the shelves in the loft which leads to the en-suite up there.
the girl in home



